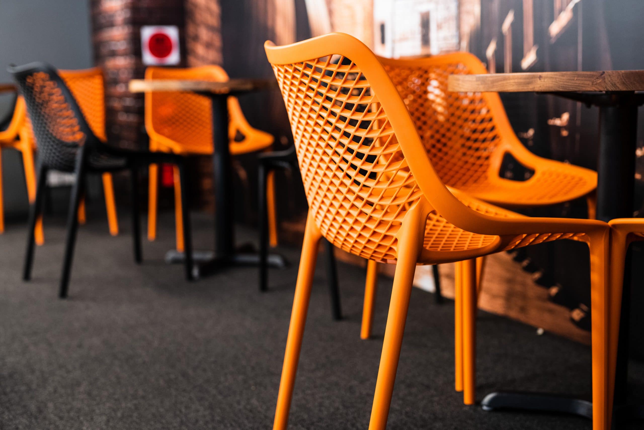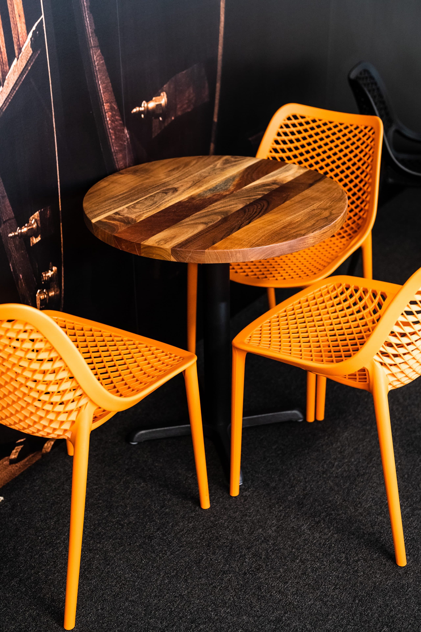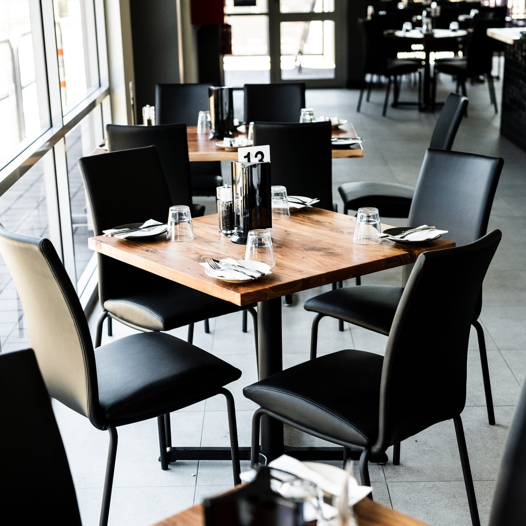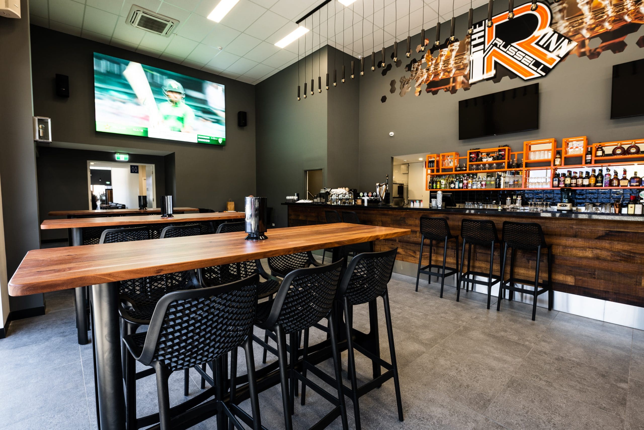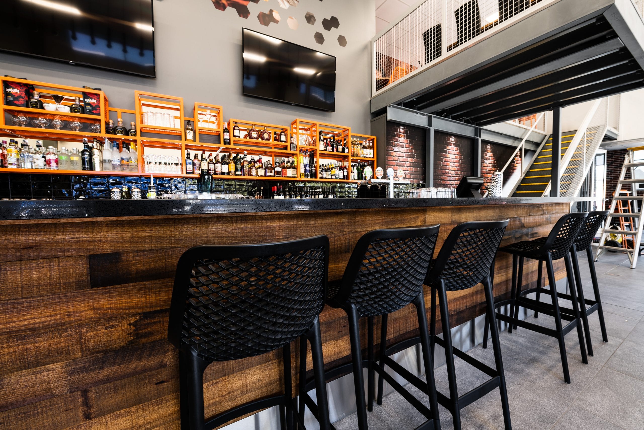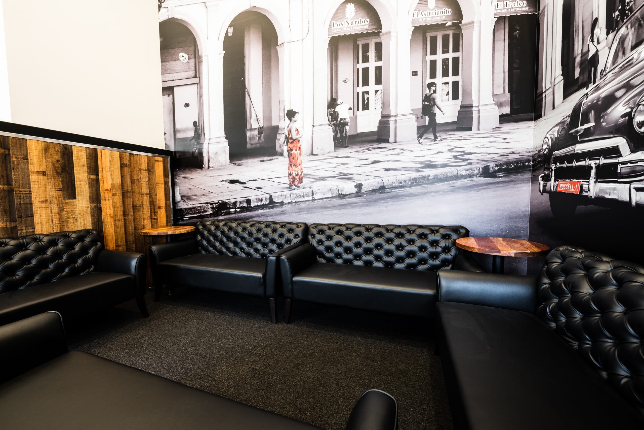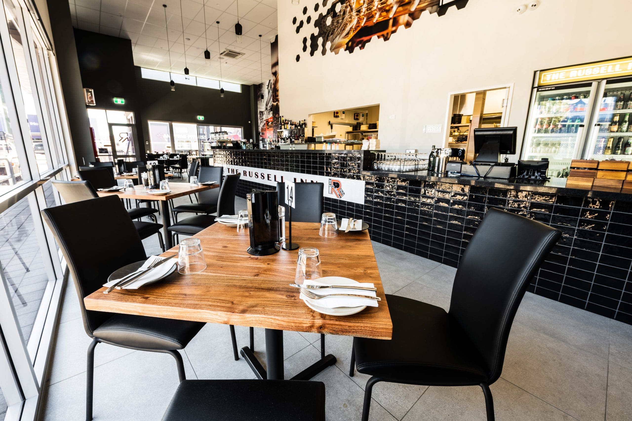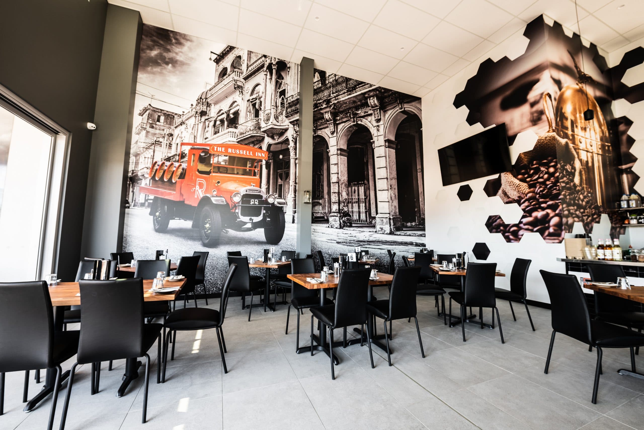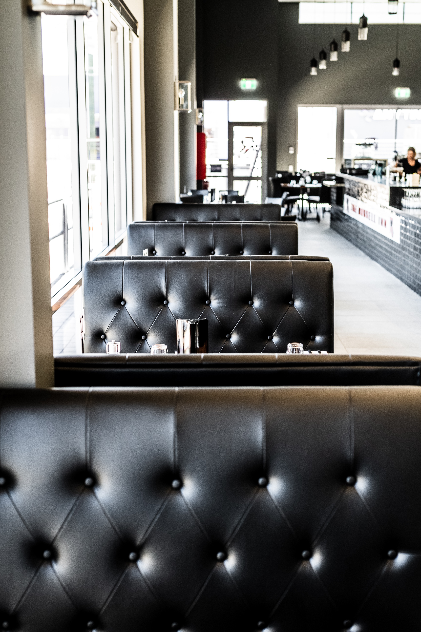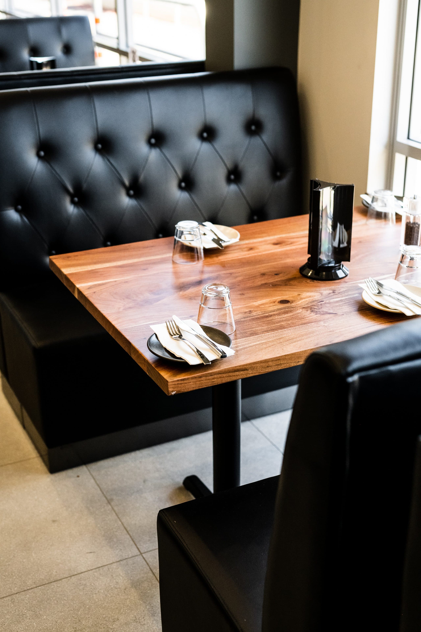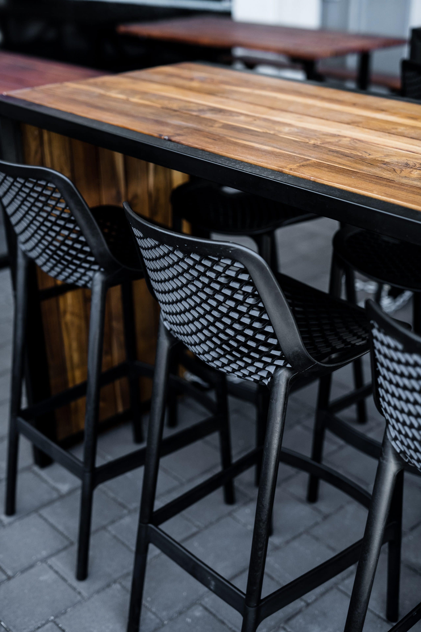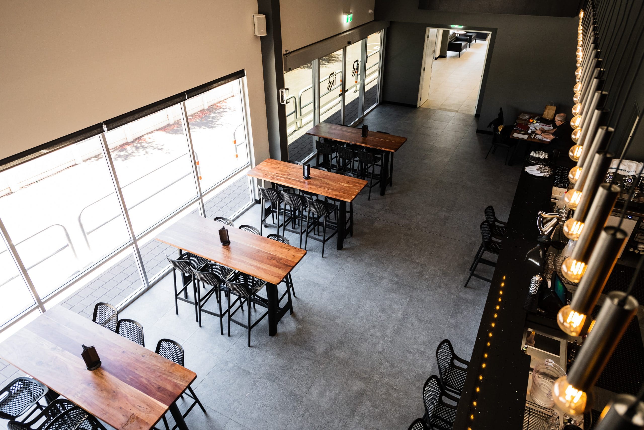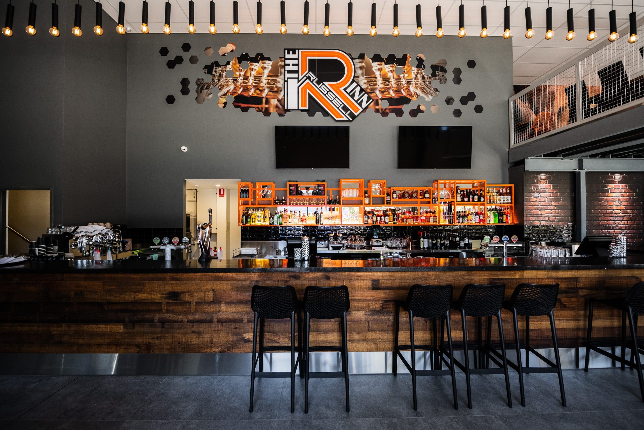Where do we start with The Russell Inn? It looks great and IS great! Adage Furniture felt it a privilege to help bring the atmosphere to life through the great furniture used throughout the pub.
The owner of this venue is a repeat customer of Adāge Furniture. The owner has used Adāge 3 times to bring his venues to life. The owner is a well-known and sought-after venue manager in Perth and we have loved working with him on his projects.
This project was started from an empty shell. The building was originally designed and built to be a medical centre, however this never went ahead. This made the project a little more difficult as the building is long and narrow, meaning layout and design couldn’t be what we’d typically recommend.
Our consultant started from scratch, and as with many of our projects, the first step was to measure the venue and create 2D floorplans to work with. Adāge Furniture does this for any new projects to ensure that the furniture recommended is the best for the venue and that capacity is reached without overcrowding. These floorplans can then be used to create seating plans and ensure that flow is prioritised across the venue.
The floorplan for this particular project was split into 5 different areas: Front Beer Garden, Restaurant/Café Area, Lounge/Function space, Sports Bar and Rear Courtyard. This took some time to figure out the coordination and flow through the venue. Once the floorplan and 5 areas were agreed on, the consultant came back to the office to find products that would suit the venue, the area we were working with, and create unity throughout the venue.
Working within our stocked line of products, we were able to come up with a list of products which we thought best suited the venue and the atmosphere the owner was attempting to create. From here, we went out to the venue with samples of the products to ensure they would work in the space we were using.
A project of this size takes time and careful planning, and our consultant ensure that constant communication was kept up with the owner to guarantee no details were missed. Due to the size of the project, we filled an entire truck with samples and set them out in the venues, in the five distinct areas to ensure that they created the scene that the owner was envisioning. We also wanted to make sure that there was flow throughout the venue and the products worked will within the space.
When the project was ready for delivery, the furniture was delivered fully assembled and the Adāge team set out the furniture through the venue as per the agreed floorplan.
After the project was complete, the owner came back twice more to increase his floor space by adding two more additional spaces. These areas were also filled with furniture supplied by Adāge to match in with the furniture already supplied. This project not only satisfied our team and consultant who worked on it, but was also a great success for the Inn.
The products used throughout the project include:
