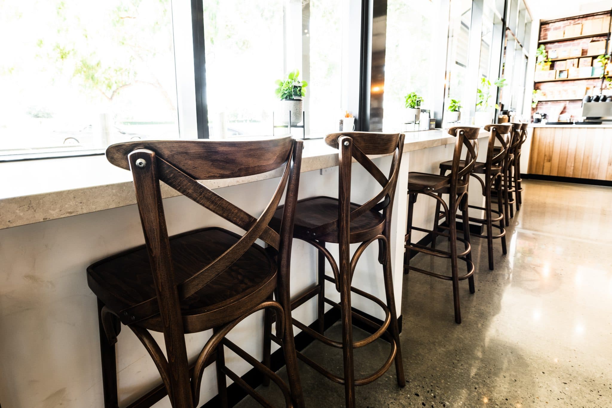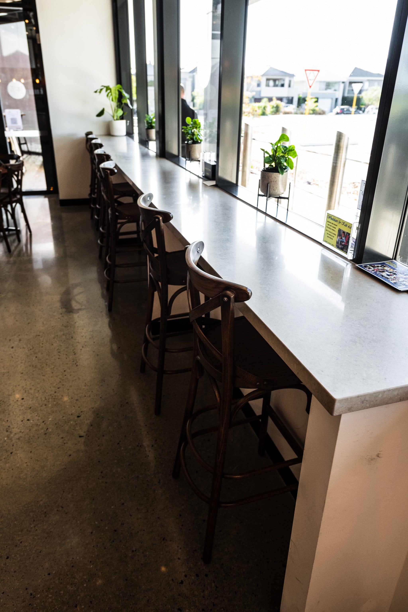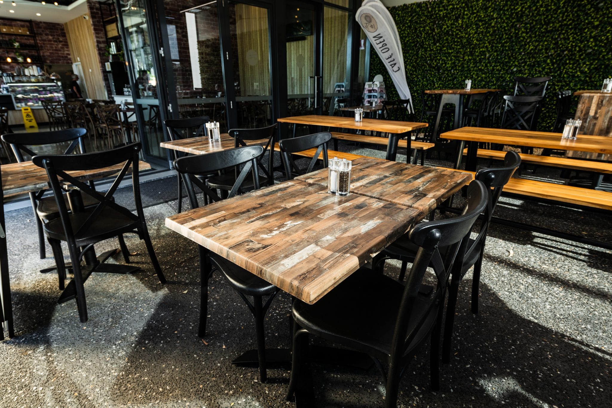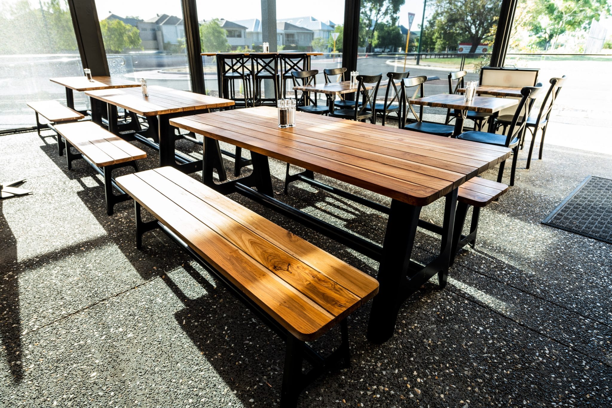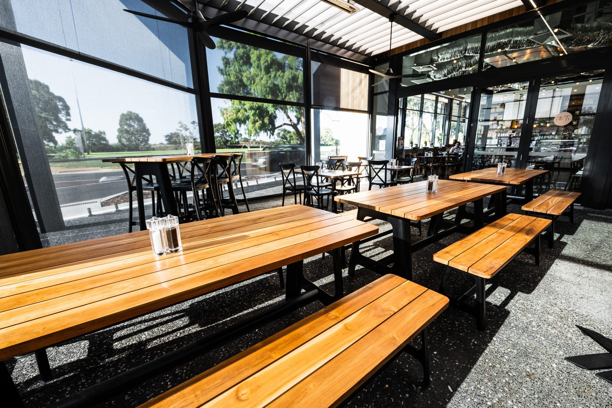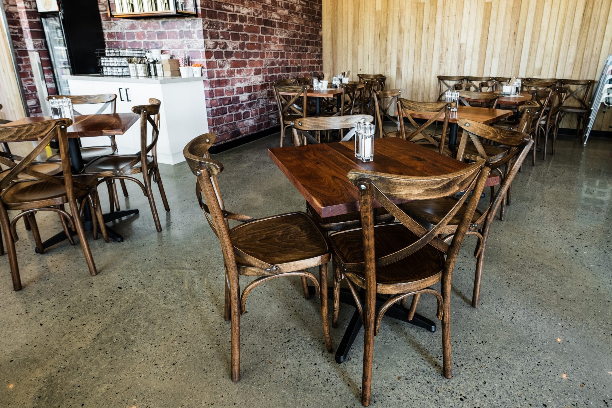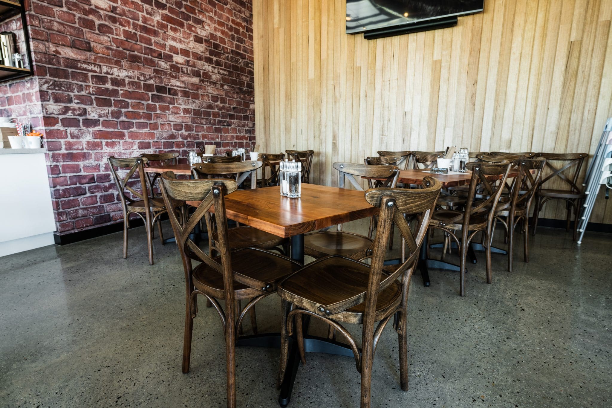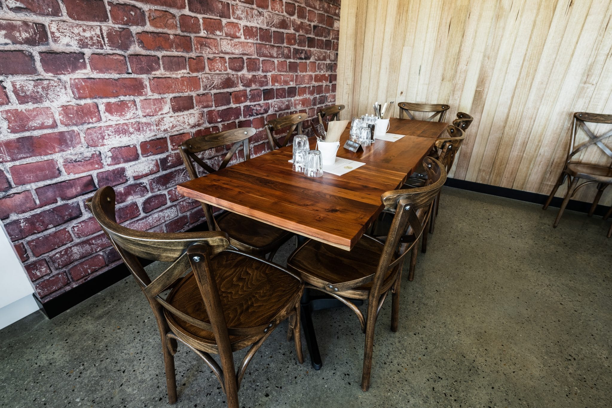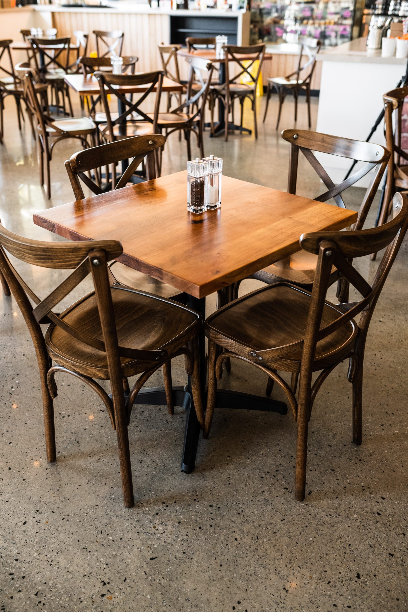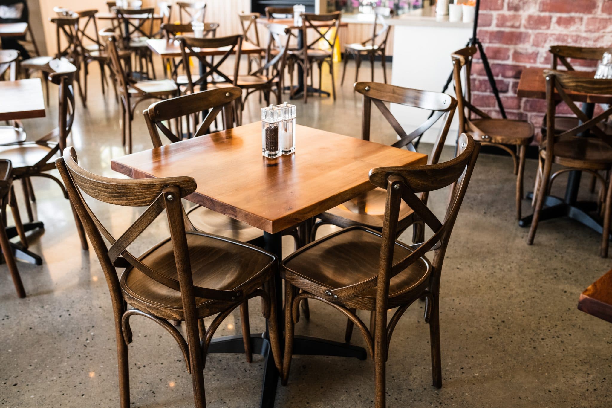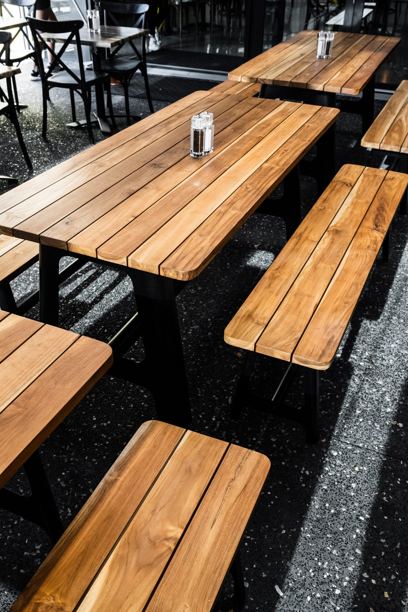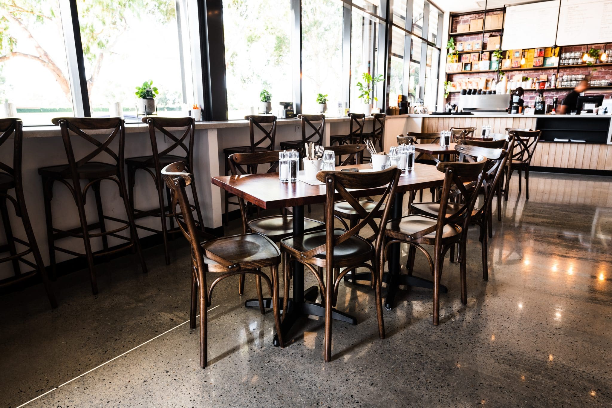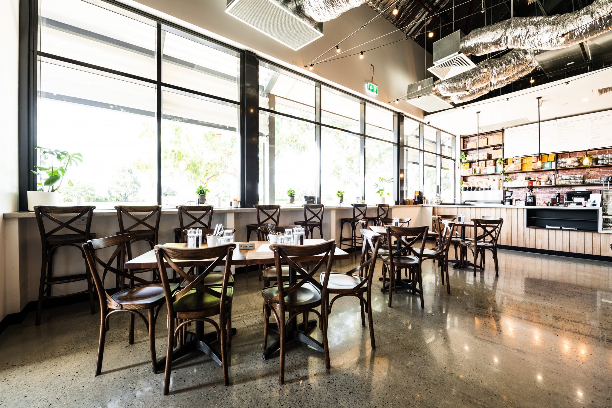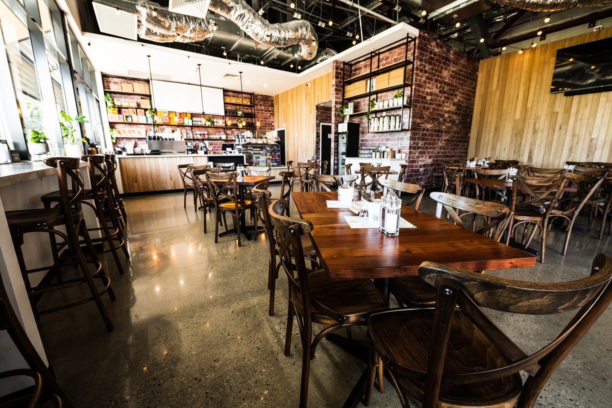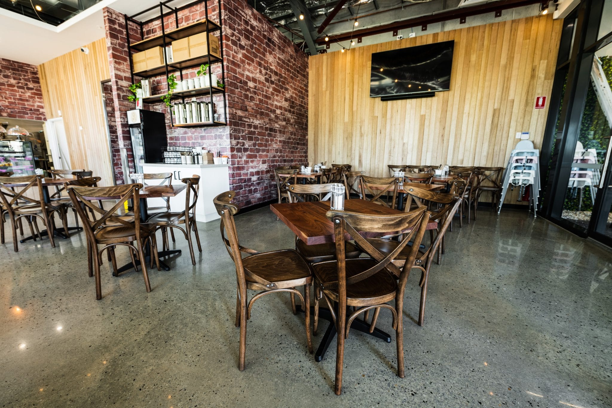What a stunner! Little T’s is a venue to be proud of, with bold timber tones in furniture that shouts out its character. We are loving this look and are so proud to be a part of making this vision come to life.
The owner of this gorgeous café is previous customer of Adāge Furniture – namely Lakeview Cafe in Wanneroo. When he started on the new venture, he contacted us to help him fit it out. Speaking to the consultant he has worked with previously; the owner relayed his vision and trusted our consultant to present a brief that fit his vision.
Our consultant met with the owner to discus the venue – the building itself and the seating plan that the café could take on. Not only did our consultant consider the building plans, but he took into consideration the owner’s customers in the area. Using this knowledge, our consultant was able to pull together a brief for the customer.
The owner requested that we fill all his furniture requirements – chairs, bar stools, table tops and bases, and outdoor tables and bar tables. When we are asked to fulfil all the furniture requirements, we need to make sure that all the furniture matches in with each other. For this reason, our consultant recommended furniture families such as the matching Crocce Chair and Bar Chair, the matching Craftsman Table and Bar Table. All the furniture must work in with each other and create an atmosphere to encourage patrons to stay and enjoy the venue’s service.
As this venue had both indoor and outdoor seating areas, we had to ensure that flow was maintained throughout both the inside and outside of the venue. This proved to be a challenge with the furniture as not all furniture can be used both inside and out. However, Adāge Furniture was able to provide outdoor products that worked in effortlessly with the indoor options and maintained atmosphere continuity.
After the client had decided on the style of furniture, our consultant was able to draw up an accurate 2D floorplan of the venue and what his recommended seating plan was. Using accurate measurements and our system, our consultant was able to present a seating and flow floorplan to the client. This part of the process is important for our clients to see the amount of furniture we would recommend putting in the venue, while allowing for flow through the venue. This floorplan is created to ensure that the restaurant isn’t either too sparsely furnished or overcrowded with furniture.
Once the customer was happy with the furniture chosen and the floorplan presented, we were able to move forward with the project and work in with the timeline that the owner was keeping to. Delivering the products on time and ensuring the process was a smooth one for our client was a priority, as with all our projects.
We would encourage you to go and visit the venue for yourself: 732 Karrinyup Rd in Balcatta, WA.
The products used throughout the project include:
