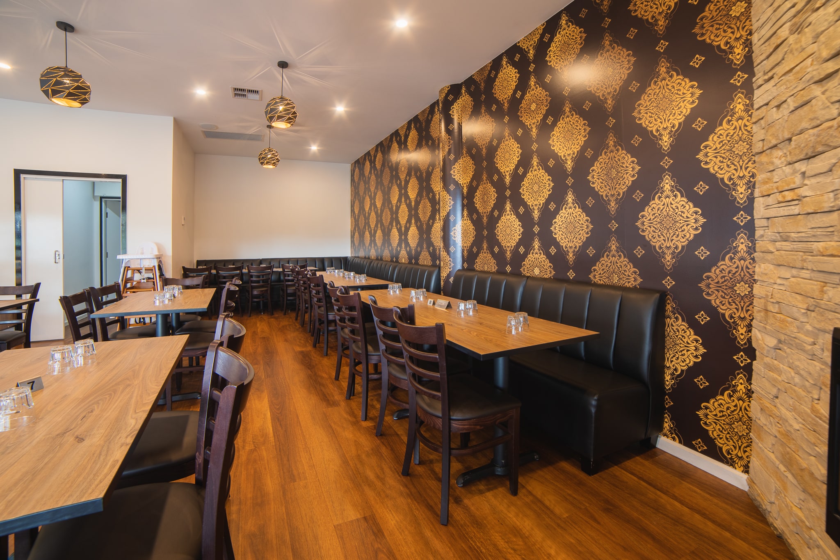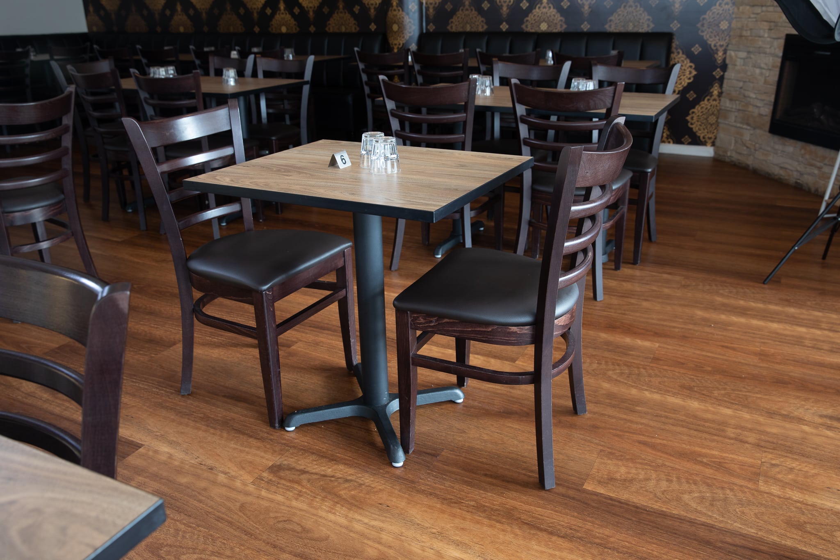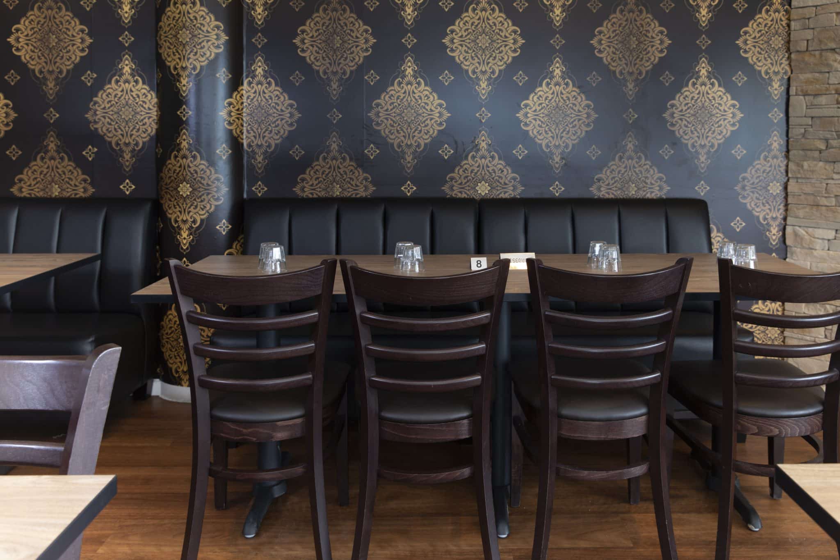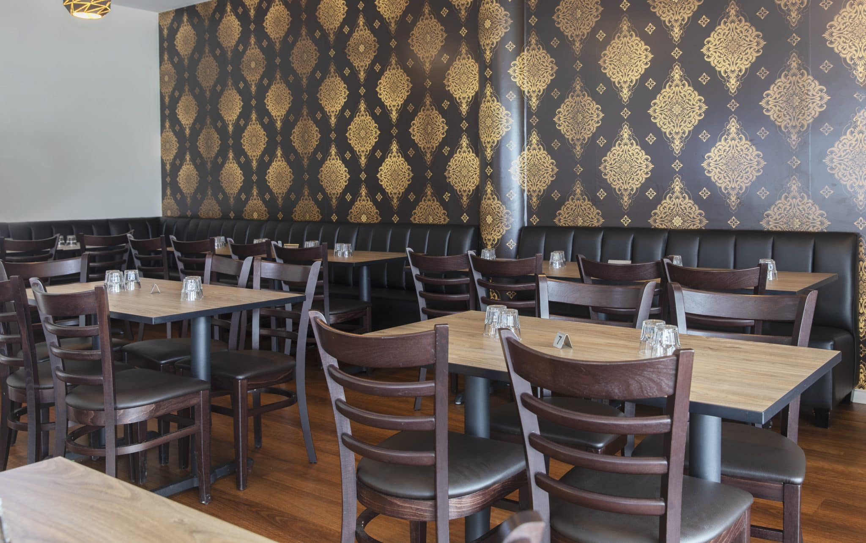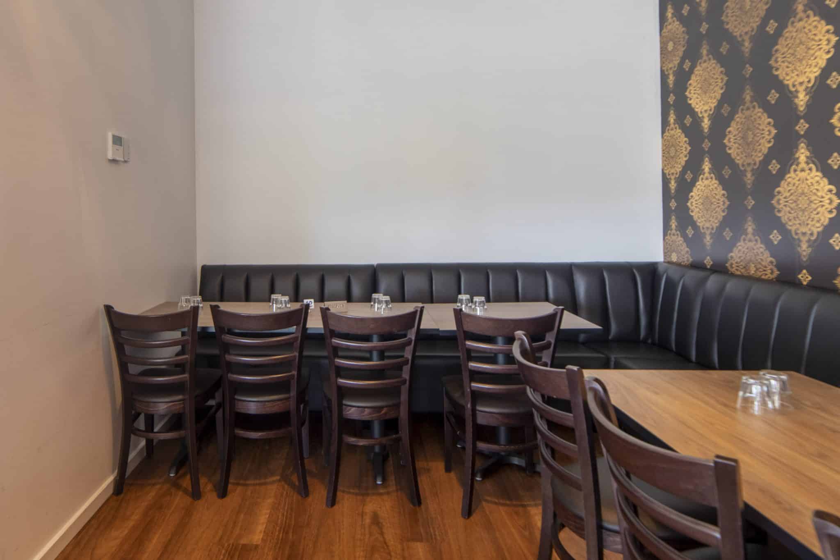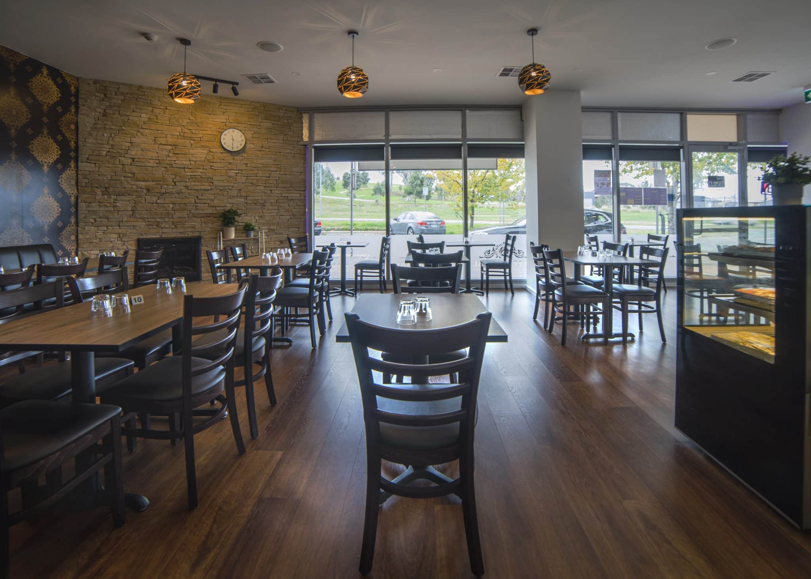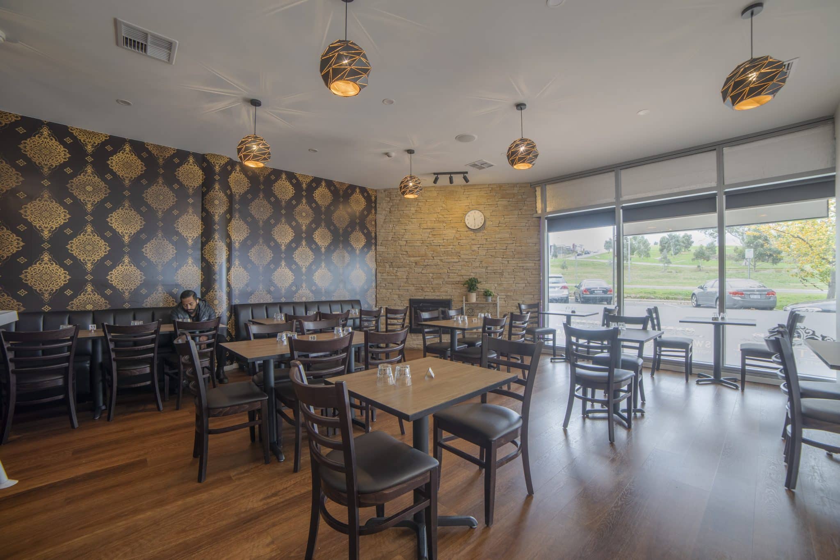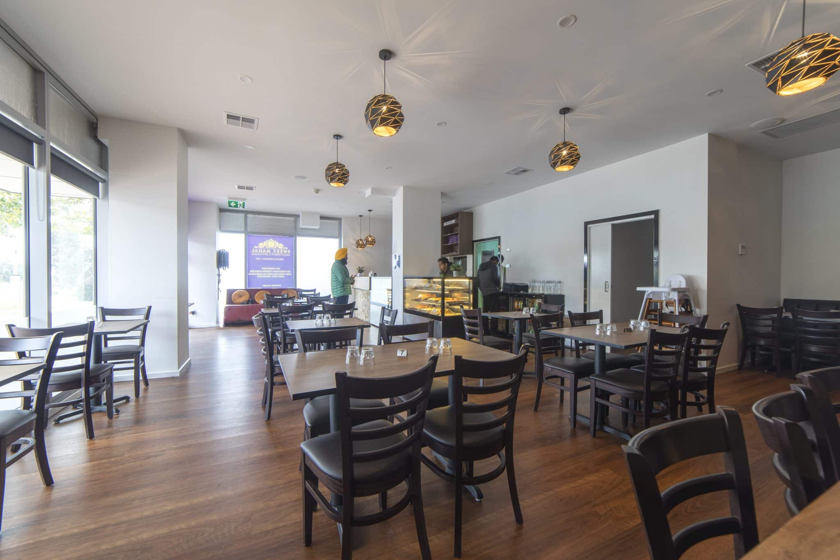Bringing the flavours of India to Australia’s capital city and territory, Sweet Mahal will bring just the right amount of spice to your life. Located at 2 Emerald Way in Amaroo, ACT, this venue was a design and inspiration journey for both our client and our furniture consultant.
Originally, the client made enquiry with us simply to replace their dining chairs. They were looking to upgrade the chairs they had purchased when they first opened the venue. As the venue was a new start-up for the client, their initial furniture purchase was second-hand furniture to tide them over until they needed new products.
To get a better understanding of the venue, the client’s needs and allow them to view our furniture in their own space, our furniture consultant loaded up one of our mobile showrooms and visited the venue in Amaroo.
The client was wanting to replace their chairs with quality products that would stand the test of time, and therefore this site visit allowed them to test the quality of our furniture, as well as make sure it brought the right vibe that they were looking for.
Once the consultant arrived at the site, they began to talk more about the space and what the client was looking to create within the venue – what their vision was. Through discussion, our consultant began to understand that the client was looking for a better flow through the restaurant and a better use of the space.
As the ideas began to flow and the conversation moved forward, the client decided he also wanted to look at updating his tables, which would allow for better movement through his venue.
From here our consultant booked in a second site consult, where they were able to take down measurements of the venue and create a floorplan of the space. This floorplan was then used to create a better layout of furniture for the venue, which would allow for better flow through the venue and make better use of the space.
The owner of this venue was looking to maximise his space and update his furniture as his existing furniture didn’t allow for flexible dining. The client mentioned that his guests often dined in families and larger numbers, and therefore he needed tables that could seat a larger quantity of people. His existing tables had to be moved and joined together to create the size that he needed. This was an efficient use of his venue space and left wasted space throughout the area. To combat this challenge, Adāge Furniture was able to offer custom sized table tops that suited the venue and the customer groups they serve.
With the 2D floorplan, both our client and the consultant were able to better visualise the flow of the restaurant and fill out the venue to capacity without overcrowding it.
Further on from this, the client decided he wanted to add some custom booth seating along the wall. To allow the client to visualise how this would look, our consultant was able to create a 3D plan of the proposed furniture in the restaurant.
These plans were brilliant for the client to better see where his vision was leading and lead to him deciding to move forward with the project and maximise his venue’s results.
The products used throughout the project include:
